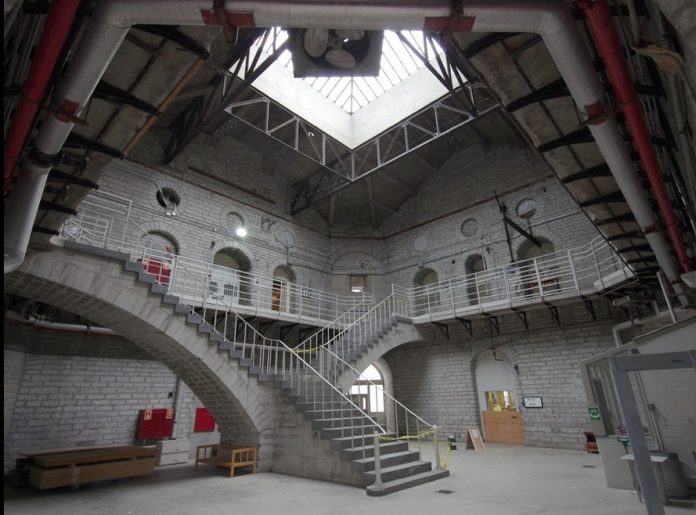
Susanna McLeod
Special to Ontario Construction News
Jail cells in Kingston, Upper Canada were scattered and too few in the early 1800s to hold the growing number of convicted criminals. Lengthy prison sentences for violent offenders required a maximum-security facility for deterrence and reformation. Politician and businessman Hugh Christopher Thomson ignited the establishment of Kingston Penitentiary. (KP) Constructed in several stages, the first phase of Ontario’s first provincial penitentiary began in 1833.
Preparing his proposal, Thomson “suggested that the abundance of limestone found in the area’s ‘inexhaustible quarries’ would afford plenty of employment opportunities for convicts,” wrote David St. Onge in Stones Kingston. Earning revenue for the prison was an important consideration, however local tradesmen feared the loss of work to low-wage prison labour interfered with their earnings.
Establishing a commission in 1831, Thomson and publisher/entrepreneur John Macaulay toured penitentiaries and examined penal systems in the United States. Reporting their findings with the positives and negatives of the American prisons, the commissioners favoured the “Auburn model of prison management.” Approvals were received and administrators hired the deputy keeper William Powers from the Auburn, New York penitentiary to supply the interior plans and oversee the project. They also hired his colleague John Mills as master builder.
On May 30, 1833, government purchased 100 acres of land on Lake Ontario’s waterfront. A short distance from what was then Kingston’s town limits, the location was isolated yet close enough to accommodate business dealings. Prisoner reformation was the government’s goal, and “it was felt that hard work and industry were necessary in order to instill discipline and character into inmates that would enable them to live and honest life,” said St. Onge.
Inmate reform was top of mind, yet the system was brutal, especially in comparison with modern policies. Thomson wrote in 1831 that, while not cruel or affecting health, treatment at the penitentiary “shall be rendered so irksome and so terrible that during his afterlife he may dread nothing so much as a repetition of punishment, and if possible, that he should prefer death to such a contingency.”
Among varied available jobs, some prisoners were assigned to quarrying, stone cutting, or carpentry for the institution, “For the first twenty-five years, limestone was quarried directly on the site of the prison for use in building the penitentiary itself,” St. Onge mentioned. Inmate gangs worked in the quarry cutting stone by hand; some sections were readily accessible from the grounds. Others required strenuous manual labour. Metal wedges were pushed into hand-drilled holes to force the limestone sections apart.
Building the south wing first, inmates and contracted workers followed the plans of prominent local architects William Coverdale and Edward Horsey, and were guided by Mills. KP’s footprint was based on the Greek Cross design, “with its four three-storey wings,” noted Canada’s Historic Places, “all under medium pitched gable roofs, pedimented end facades, central octagonal drum and dome.”
The “Auburn style” “employed cellblocks consisting of rows of very small cells placed back-to-back in the centre of the building and separate large workshops where inmates laboured together,” described Dana Johnson in “Prison Architecture,” The Canadian Encyclopedia, July 29, 2013. Designed for 800 prisoners, three cellblocks housed inmates and the fourth at the front was for administration with “offices, a staff room, a library, and housing for the warden and deputy warden.” The three workshops were constructed in the rear of the cellblocks. By 1859, the wings met at “an impressive domed rotunda.”
Prison construction began in 1833, and the south wing opened in 1835. There was little fear of inmates chipping through the robust bluish limestone walls to escape let alone communicate. Cramped cells were only 1.82 m high and 74 cm wide, and unit walls were composed of two-foot-thick stone (60 cm). Heavy wooden doors only had small openings with bars, allowing sparse air flow, and observation by guards.
The north wing construction began in 1836 and was completed in 1840. The east and west wings were built between 1837 and 1857, and the kitchen and dining hall was constructed from 1839-1841. At first, a 3.65 m wooden picket fence surrounded the compound. In the gradual evolution of Kingston Penitentiary, construction of a secure stone wall began in early 1840, along with two of four guard towers.
Designed in Baronial Gothic Revival style, Coverdale’s octagonal guard tower plans were reminiscent of a lamp. “The outside gallery [was] protected by an iron railing and large areas of glazing, and a polygonal roof capped by an ornamental finial,” stated Parks Canada.
Over many decades, the prison was renovated and modernized. Kingston Penitentiary was shuttered in 2013. Now a museum, KP is open for visitors to learn about the dramatic “life on the inside” and examine the impressive architecture throughout. Visit https://www.kingstonpentour.com/ for more information.
Kingston Penitentiary was designated a National Historic Site of Canada in 1990.
© 2025 Susanna McLeod is a writer specializing in Canadian history.




