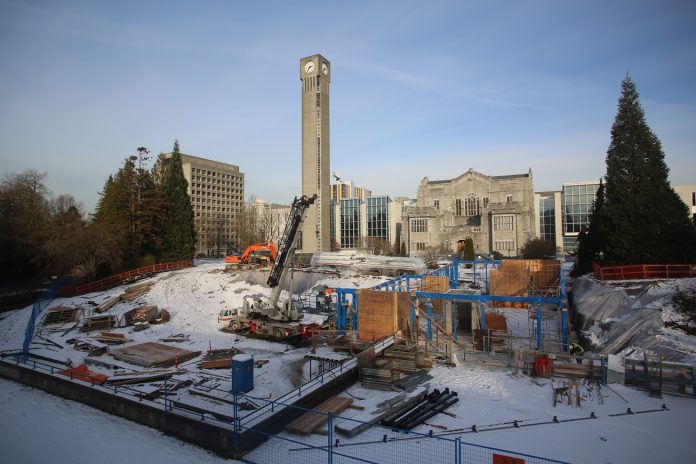Canadian Design and Construction Report staff writer
The University of British Columbia (UBC) is constructing a unique $2.6 million Indian Residential School History and Dialogue Centre (IRSHDC). The centre, which will focus on the experiences of victims in B.C., is adjacent to the Library Gardens and nearby the Koerner Library, which will hold the records form the Truth and Reconciliation Commission of Canada.
The two-storey, 6,500 sq. ft. project has been designed by Formline Architect + Urbanism and is being constructed by Bird Construction Group.
Bird project manager Craig Shirra, says construction is expected to be completed on schedule in May, despite the challenges of one of the rainiest Octobers and coldest and snowiest winters in recent years. This has caused challenges because snow removal equipment is scarce and in high demand in the Vancouver area.
“Weekly meetings with the trades are a normal part of our process, and six-week look ahead schedules are typical. What has not been typical is the need for this degree of day-by-day consideration of weather.”
The centre will have a polished concrete floor, which was scheduled to be poured during a particularly cold run. In order to move forward, Bird drew on its expertise from across the country and created a heated enclosure to ensure the work could be done properly. “This type of set up may be common in other parts of the country, but here, many of the trades have never worked under these conditions,” he said.
Shirra says the collaboration means relying on the expertise of the trades backed by the knowledge and experience of his company to find solutions to benefit the overall project. He says overall winter and weather have set the project back by a week or so, which can be caught up.
The centre’s location, between the library and a learning centre and adjacent to the garden, created some challenges. “We had to build an access road through the garden to reach the site and had to co-ordinate with the university around exams and study times to lessen the impact of our work on students.”
He says the site’s visibility on campus, combined with a large degree of interest from students and faculty, has meant pedestrian and onlooker safety has been a prime concern.
The centre has been designed to be part of the landscape, with a lower level fitting into a drop on the site. The architect’s website says the building “reinforces an edge to the landscape bowl and preserves the visual access between the Koerner and Irving Barber Libraries. The building is highly transparent as requested by the client to allow the landscape to serve as a relief to the content inside.”
Shirra says the design is focused on natural materials including exposed wood and charred wood cedar siding sourced from Merit, B.C. and based on an old Japanese technique.
Other unique elements include a copper roof which will age to a natural brownish hue with time. “The roof has been designed with a simple, low slope in both directions that falls off to a waterfall feature on one side. The waterfall has been constructed of structural silicone glazing to be able to handle the continuous waterflow.”
The black anodized glazing, a high-quality product that takes extra time to manufacture, provides a unique building feature. Shirra says it is on track to be on site on time.
“There is a lot of glass on the north face which will flood the space with natural light. On the main level, two large meeting rooms will have views looking over the Library Garden. Throughout there are warm cross laminated timber walls and downstairs, a woven wood feature wall that our team is excited to be constructing.”
The lower level will house the centre’s digital interactive media exhibit space, also for public programming, teaching, and interaction with community visitors.
Shirra says the project has already been a success for the collaboration and teamwork between UBC, the trades and his team. The end result will be a space that both symbolizes and records an important event in Canadian history.





