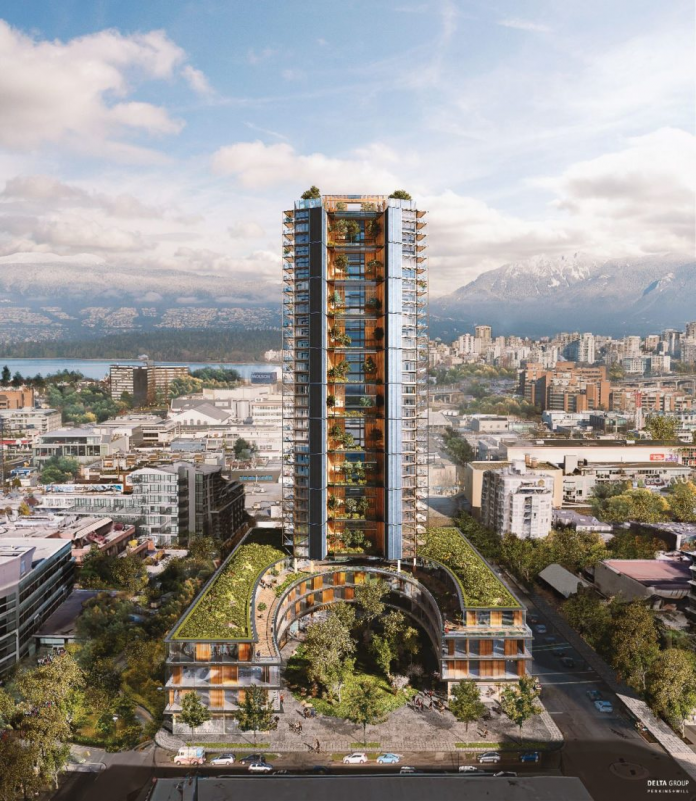Vancouver architect Peter Busby and developer Bruce Langereis are proposing what would be the world’s largest wood tower.
The 35- or 40-storey, mixed-use structure on the city’s West Broadway corridor still needs to pass through a lengthy rezoning process, so it is by no means certain to happen.
Langereis’ Delta Land Development business owns the site for the anticipated Passive House-standard structure — an old concrete bank operations centre at 1745 W. Eighth Ave. (at Pine).
He went to Busby, global design principal at Perkins + Will, and the architect came up with the design.
“Canada’s Earth Tower,” would have 170 market units and some more affordable units, such as co-op housing, The Gobe and Mail reports. It would be made out of as much engineered wood as possible, with only a concrete core and minimal amount of drywall.
“It’s the tallest we think we can technically make with wood today,” Busby says. “We believe we can go somewhere between 35 and 40 storeys.”
The planned environmental standards include a rigorously high passive house envelope of about a foot-thick to reduce energy consumption. “The building will mostly be made out of cross-laminated timbers (CLT) and dowel laminated timbers (DLT), manufactured in B.C. and culled from damaged trees,” the Globe and Mail reported.
“We want a zero carbon building in operation,” Busby says.
The risk of a wood building fire has been reduced with “thickness”
“It will self-extinguish. That’s the methodology of doing tall-wood construction. You don’t cover it with fire protection; you add an extra three-quarter inch in all dimensions. That’s the sacrificial layer.”
Langereis says the reason that the tall wood structure concept is taking time to develop relates to developers’ inertia. “I think a lot of it is there isn’t an awareness of what the impact is, and you’re just a creature of habit. You are a machine,” he says of developers. “And frankly speaking, there hasn’t been policy or incentive to try to change your behaviour.”
Busby said: “Generally speaking, developers are conservative people. They are playing with tens of millions of dollars. They have a bank backstopping them. They are not going to go out on a limb. They are going to do what they know, and they will do it again and again because they made money last time.”
To get costs down is a matter of mainstreaming wood construction and making it part of the competitive developer-driven landscape, Busby says.
“The way costs come down is he is the pioneer, he gets one built, the city says to all the other developers, ‘If he can do it, you can do it, so get on with it.’ Then costs will come down.”

The other potential hurdle is the current zoning only allows for buildings of about 14 storeys. “Right now this looks taller but eventually there is going to be density along Broadway transit, and this is meant to fit into what we forecast is going to be more typical for height there,” he says.
The architect and developer are in early discussions with the city and have yet to submit an application for rezoning. They say city staff have reacted positively so far, but there is a long way to go in terms of feedback from the public and the city approvals process, the Globe and Mail reported.





