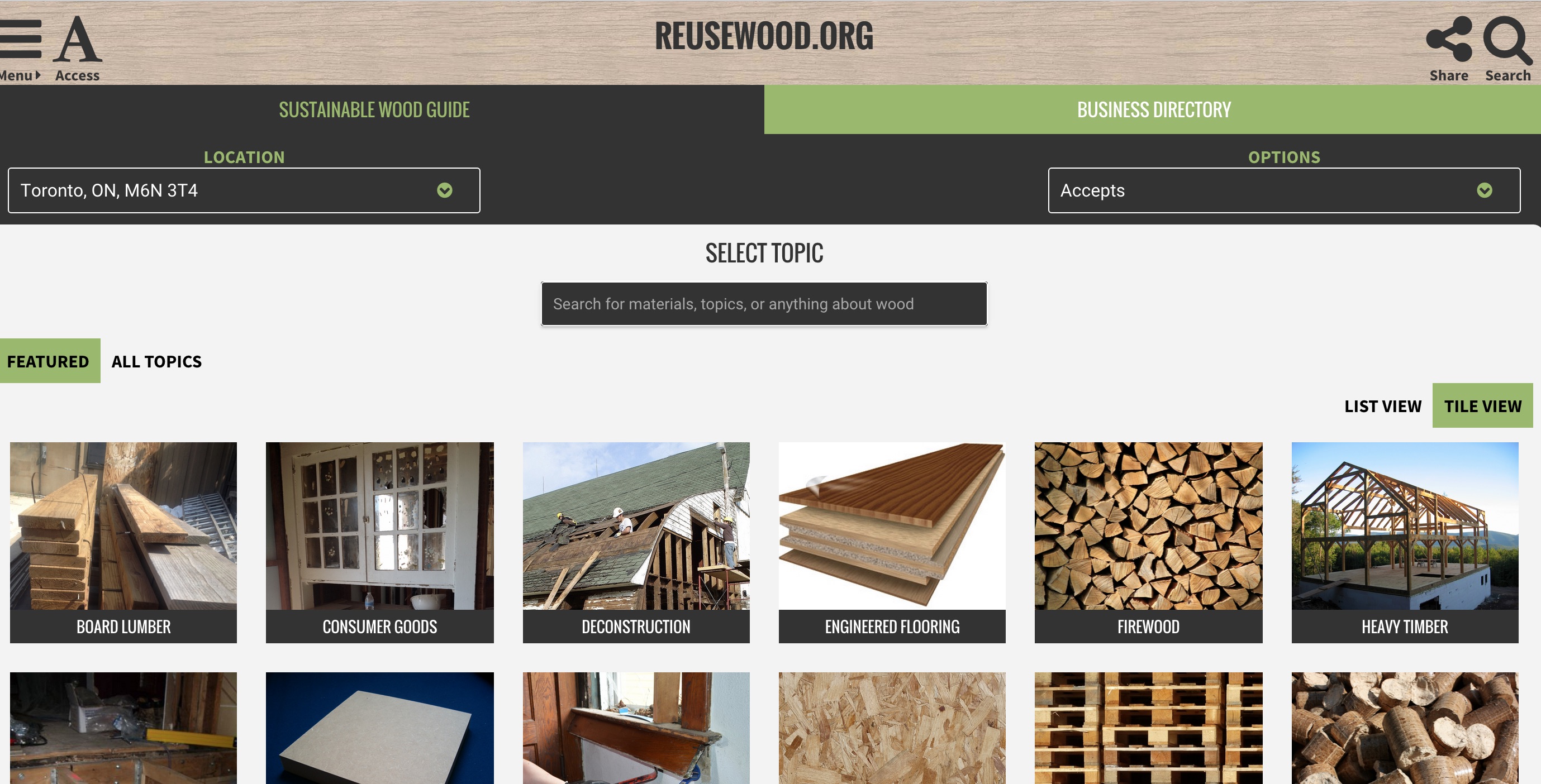Wood WORKS!, a project of Canadian Wood Council to increase the use of wood in commercial, industrial and institutional construction, is holding the Large Wood Structures Symposium in Vancouver, B.C., Canada.
The one-day event,which will be held at Vancouver Convention Centre on Feb. 20, is designed to inspire and educate designers and builders about how new technologies have made way for traditional mass wood products to be used in non-traditional applications.
The program will showcase various mass wood products, look at old products in new ways, and allow designers to explore how they can “push the limit” when designing with mass wood.
Registration for the event will close Feb. 15. Click here to register online.
World’s tallest timber building under construction in Australia
Construction is under way on the world’s tallest residential timber building, Forté, in Melbourne, Australia, according to Architectureanddesign.com.au.
Located near the water’s edge in Melbourne’s Victoria Harbour, the building is being built with cross laminated timber (CLT)which has a structural strength akin to the traditionally used concrete and steel.
The 32-metre building includesover 10 stories and is expected to be completed in October this year.
The building will offer 23 boutique residential apartments and four townhouses with prices ranging from $430,000 to $795,000.
The building is expected to reduce carbon dioxide (CO2) equivalent emissions by more than 1,400 tonnes, equivalent of removing 345 cars from the roads.
“Using CLT offers better thermal performance and requires less energy to heat and cool – which means reduced energy and water costs which averages savings of $300 per year or up to 25% less than a typical code-compliant apartment,” stated Murray Coleman, managing director of Lend Lease’s project management and construction business in Australia.
Tamedia’soffice building in Switzerland
The Swiss media company Tamedia is building its new headquarters and radio studios in Zurich with timber.
The building is designed by Shigeru Ban, according to a blog post on Home.ch. The five-story house is based on an outwardly visible timber structure and is to be heated and cooled without carbon dioxide (CO2) emissions or nuclear power.
The building is expected to be completed in March 2013.
Forté building
Photo Credit: Designbuildsource.com.au
Tamedia building
Photo Credit: Shigerubanarchitects.com








